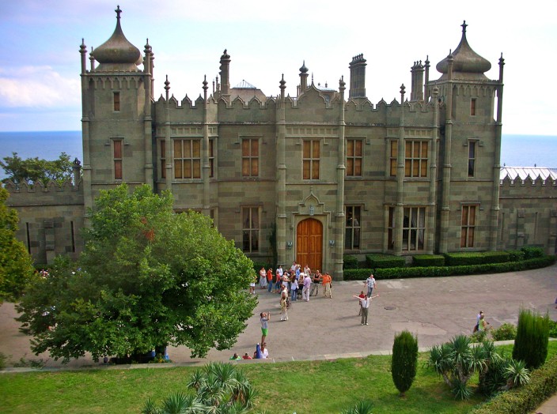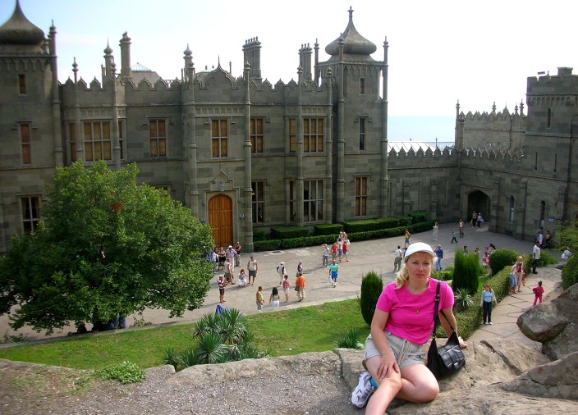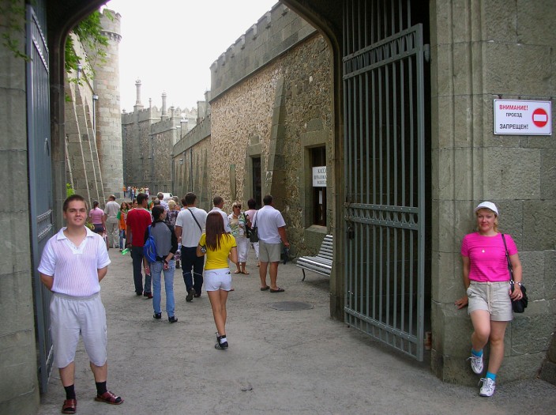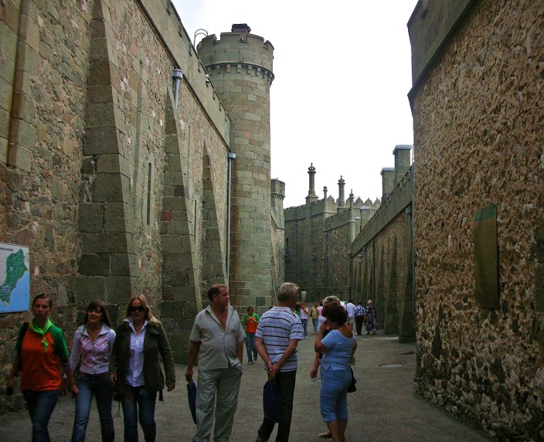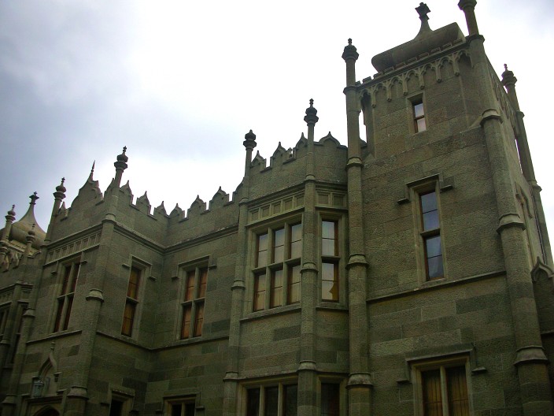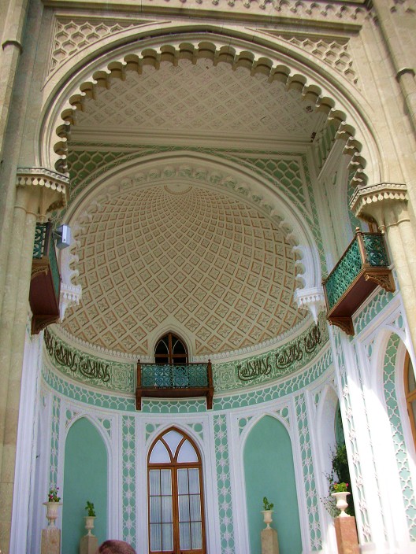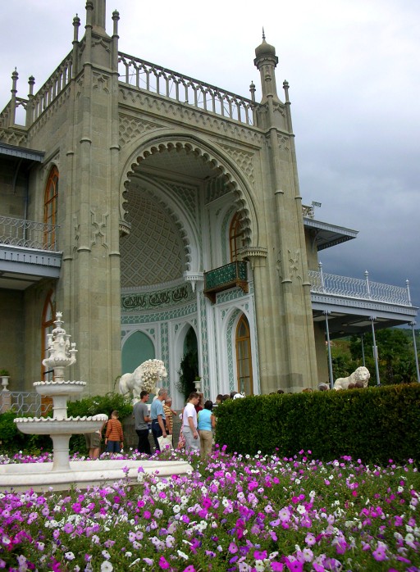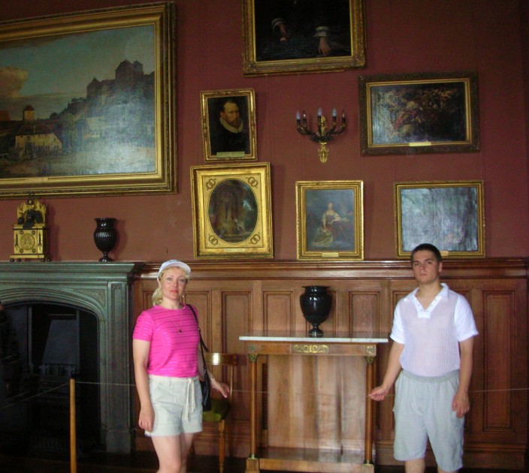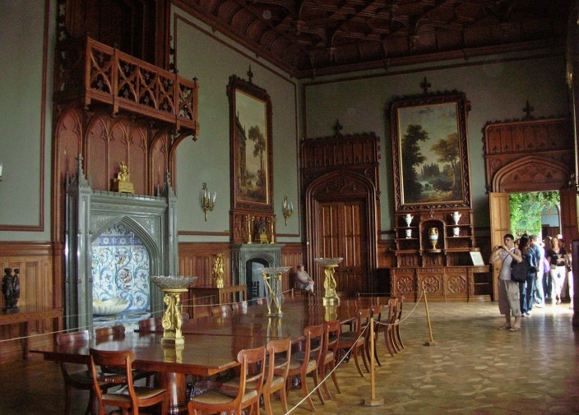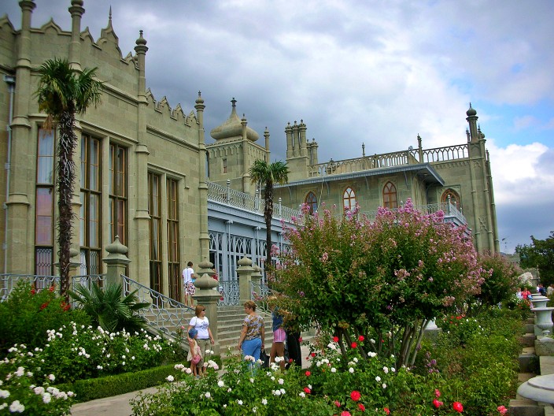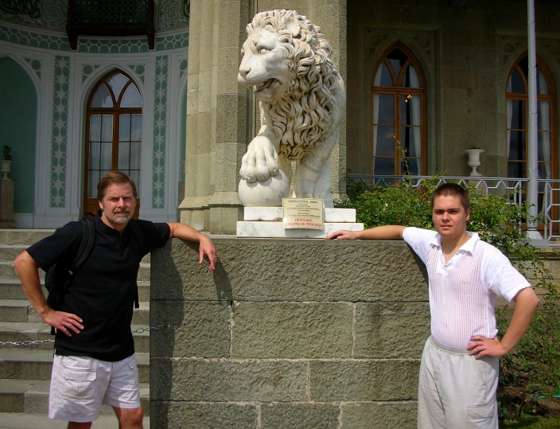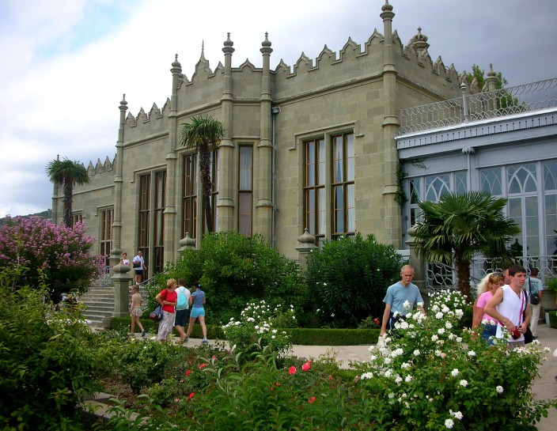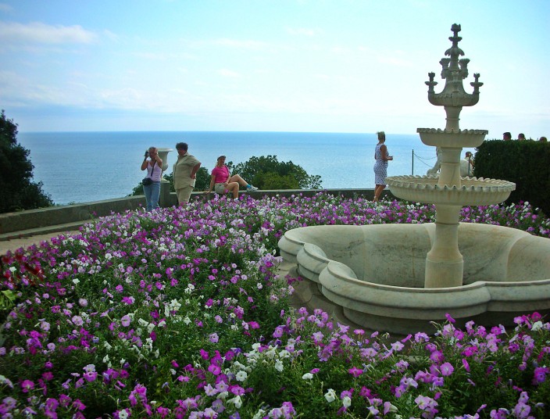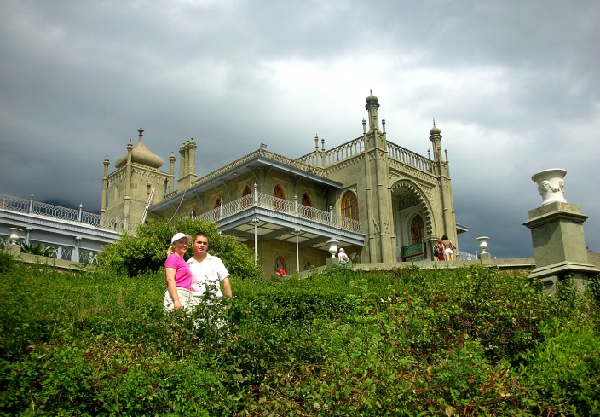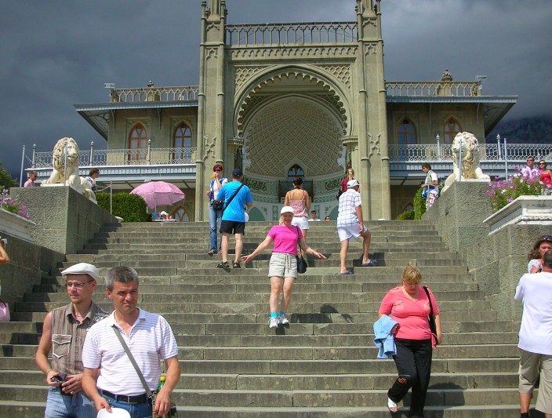In the shadow of Ai-Petri mountain, nestled along the Black Sea coast in the town of Alupka, you will find Vorontsov Palace, also known as Alupka Palace, for obvious reasons, and sometimes called Vorontsovsky Palace because, um, well, because all these guys seem to have two or three different ways to spell their names. Constructed between the years 1830 to 1848 for Prince Mikhail Semyonovich Vorontsov (1782-1856) a Russian field marshall famous for his exploits in both the Napoleonic and Caucasian Wars, the palace was originally built as a summer home and subsequently enjoyed by three generations of the Vorontsov family. That is until, as usual, the 1917 revolution when the old ruling class were swept aside and the Bolsheviks took over everything.
(Vorontsov Palace)
The eminent English architect Edward Blore, who never actually visited Alupka, built around the plans of two previous architects who had already laid a foundation and basement. The primary building material of the palace is diabase, also known as dolerite, a subvolcanic rock found in the nearby Crimean mountains. It’s a sort of dirty tan, wet beach sand color, not the most appealing shade especially in comparison to the brilliant white limestone of neighboring Livadia Palace, but a sight better than the ugly gray Soviet cement look of so many public buildings in this part of the world.
(Vorontsov Palace)
(Entrance to the Palace grounds)
(Inside the entrance)
But while the stone isn’t the most beautiful color, the style of the building is eye-catching. Done primarily in an English Tudor style, it also incorporates eastern design elements such as chimney stacks which resemble Islamic minarets, and the flat-topped southern entrance roof which also features minaret style towers. In fact, the palace is such a mishmash of differing styles that it looks quite different from every side, so that the overall effect is a bit unsettling and unexpected, as if at first glance the visitor is unsure whether he’s in the English countryside or somewhere on the outskirts of Istanbul. Nonetheless, it does somehow all hang together in a way that’s ultimately esthetically satisfying.
(Roof detail)
(Tiled dome and archway)
(Marble Lions, fountains, flowers; this place has it all)
No doubt a lot of this is due to the construction being carried out in piecemeal fashion over a period of eighteen years. And you thought it was bad when your kitchen remodel took two months. Here at Alupka, the dining room came first, followed by the billard room. These guys really had their priorities right: eat a good meal, then go shoot some pool while consuming large quantities of drink and smoking cigars. Later came a guest wing, east wing, towers and maintenance wings. Nothing is mentioned of bedrooms. Probably if you eat and drink enough you just pass out on the billiard table and who’s going to bitch at you, the maid? You’re a prince. Let them eat cake.
(The Art Gallery)
(The formal dining room)
As with most of these noble castles/palaces/chateaus built for the seasonal pleasure of some super rich powerful dude of the old ruling class, the palace was later hijacked by the Commies for the pleasure of some super rich powerful dude of the new ruling class, i.e. said Commies. In the case of Vorontsov Palace, the powerful dude was Lavrentiy Beria, Stalin’s number one henchman and right hand man through the war years right up to Stalin’s death in 1953. Before Beria moved in, the palace had been used by the Soviets in various other capacities: as a museum in the 1920’s, then later a resort was opened in one wing of the building, and a clinic and rest facility opened in another wing.
(They like their flowers here)
(Three Lions)
During the Yalta Conference of 1945, which was held in nearby Livadiya Palace, Vorontsov Palace served as the residence of Churchill and the British delegation. I’m sure the whole place was bugged from floor to ceiling, and, knowing Churchill, he probably assumed this and acted accordingly. I can see him blowing cigar smoke with great relish into every suspected listening device while grousing about the “damned Nawzeez” and cursing Stalin all in the same breath.
(On the south side facing the sea)
(View of Black Sea)
(Heading down the garden path to the sea)
The southern façade of the castle features a stunning view outward to the Black Sea where Turkey beckons across the water, thus the Moorish elements of the construction. A staircase descends from this side, decorated with six lions elegantly carved in white Italian marble by the famous Italian sculptor Bonani, who also created marble sculptures for the Capitol Building in Washington, D.C.
(Watch your step!)
The staircase leads into a series of winding paths through gardens and terraces which sprawl across the hillside and eventually end at the waters edge. Over two hundred species of plants and trees from around the world are found here, making for a serene nature stroll mingled with breathtaking views both of the sea below and of the palace above, with Ai-Petri mountain looming in the near distance behind it.
As always, my recommendation is if you’re in Crimea, Vorontsov Palace is well worth your time. Don’t miss it.
Coming Soon: Balaklava
